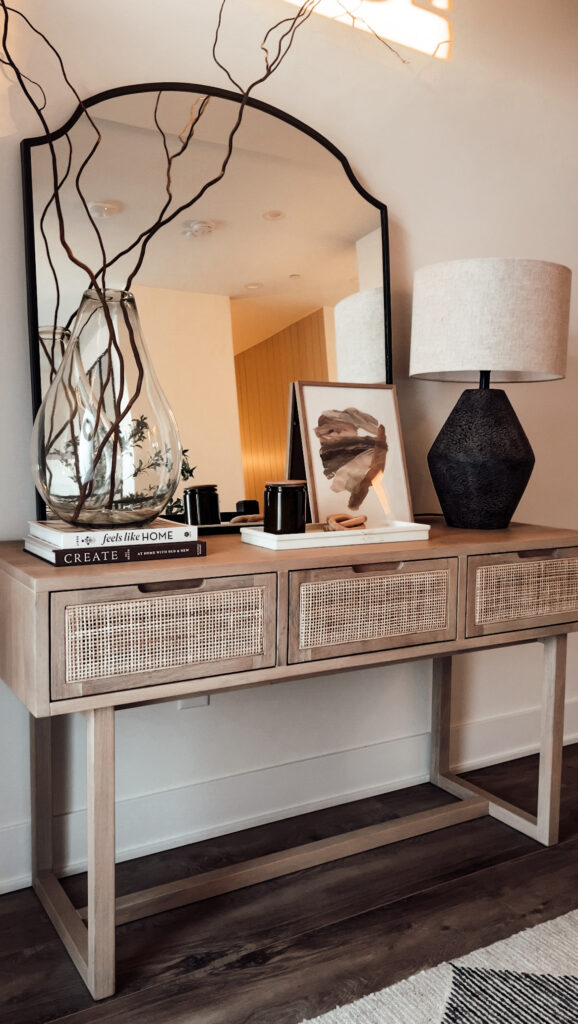
Let’s talk home design and decor in our downsized home! The style goal of our new downsized home has been simple, practical and functional yet cozy and inviting, and we truly feel like we have and continue to create that type of environment.
To give you a little background, our home is a semi-custom, four level new build brownstone, and we were able to pick out most details and several design features and additions.
The entryway was a fun space for us as it included a flex space that we could do whatever we wanted with from a bedroom, office, bathroom, etc. However, we actually decided to not do anything to the space during the build as we wanted a blank canvas to add a home gym and mudroom/dog bath through our own personal contractor.
Those may seem like odd design choices for some, but those are features that we felt would be the most functional and practical for our lifestyle, and I can say that after living in our home for one year now, they without a doubt have been the best additions for us!
We still have some detail work we would like to add like wainscoting paneling off the front entry and up the staircase, but overall we are so happy with the turnout of these spaces on our first level! See the design boards vs the turnout below. I included links to shop it all below!
Design Boards vs The Turnout
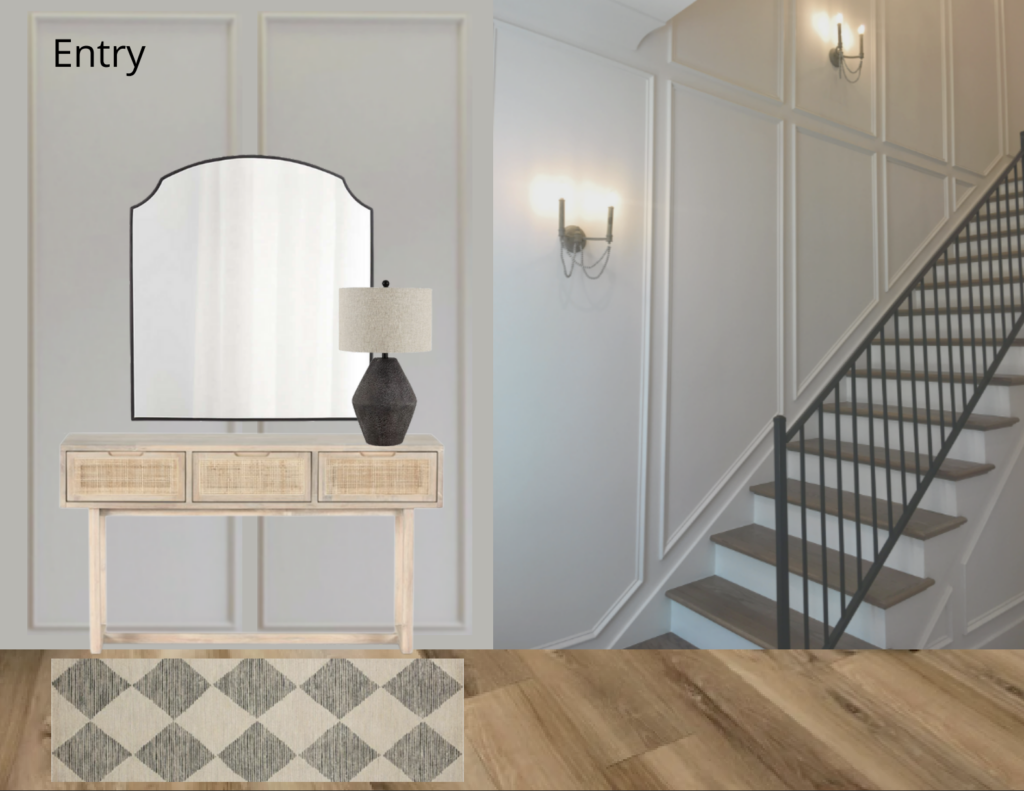
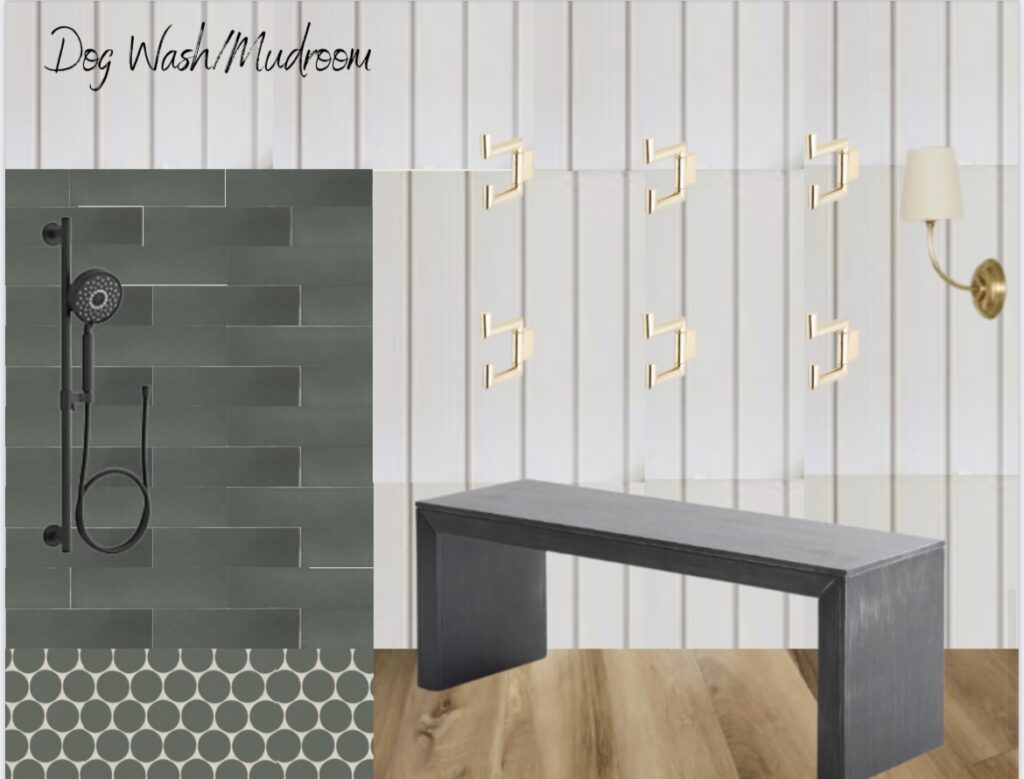
Design by Hollander Home Style
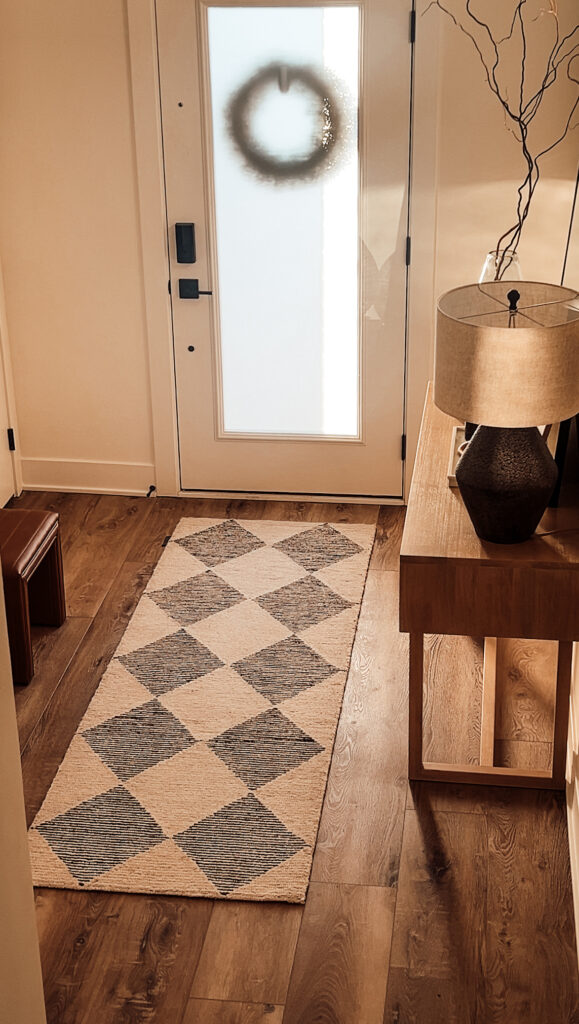
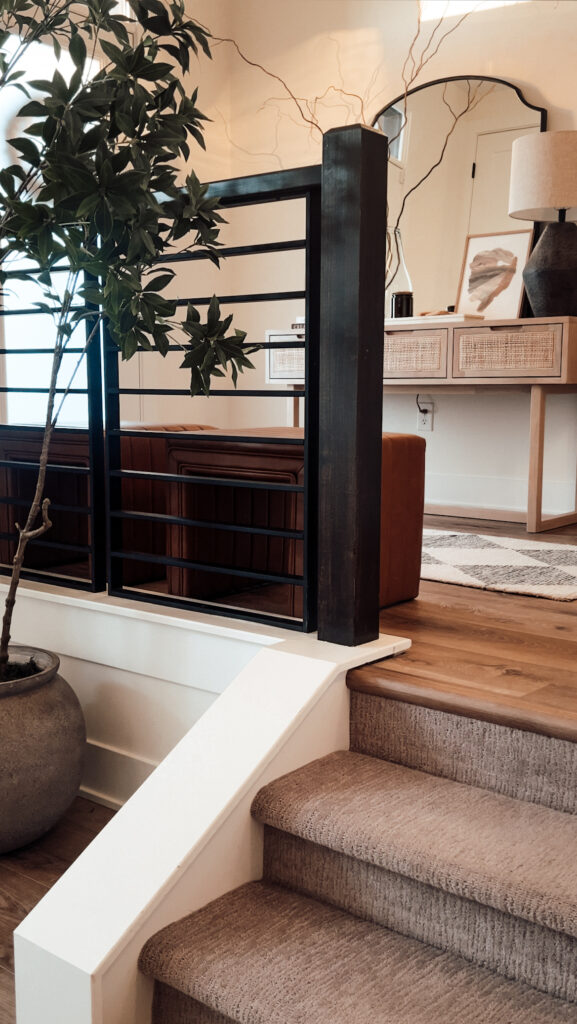
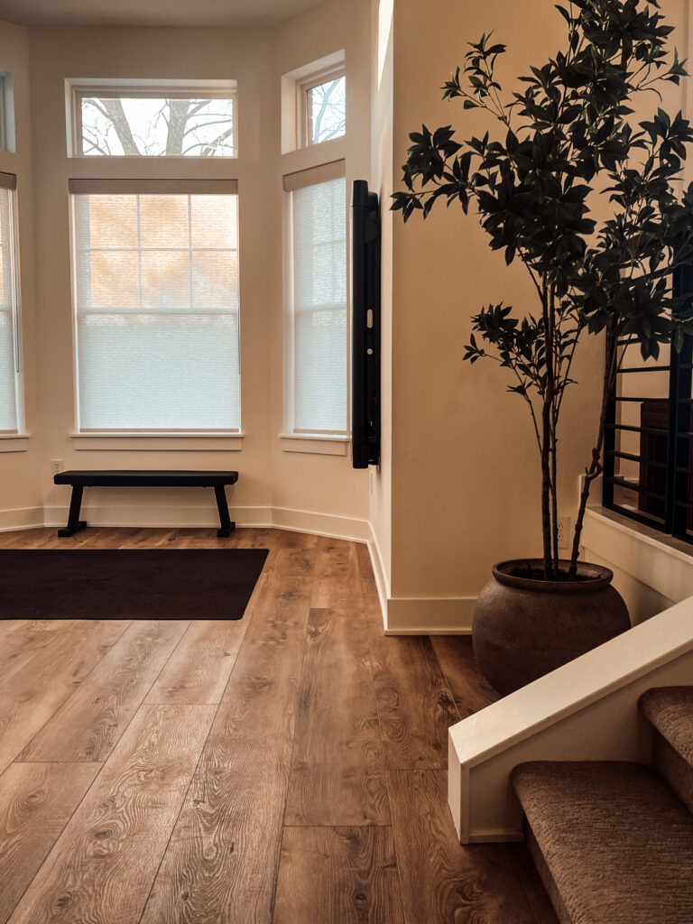
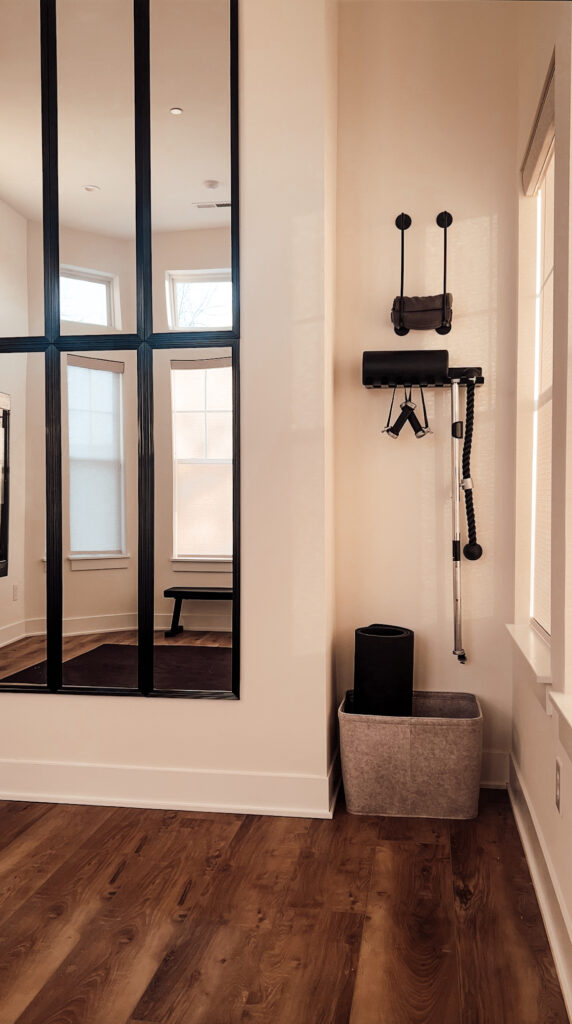
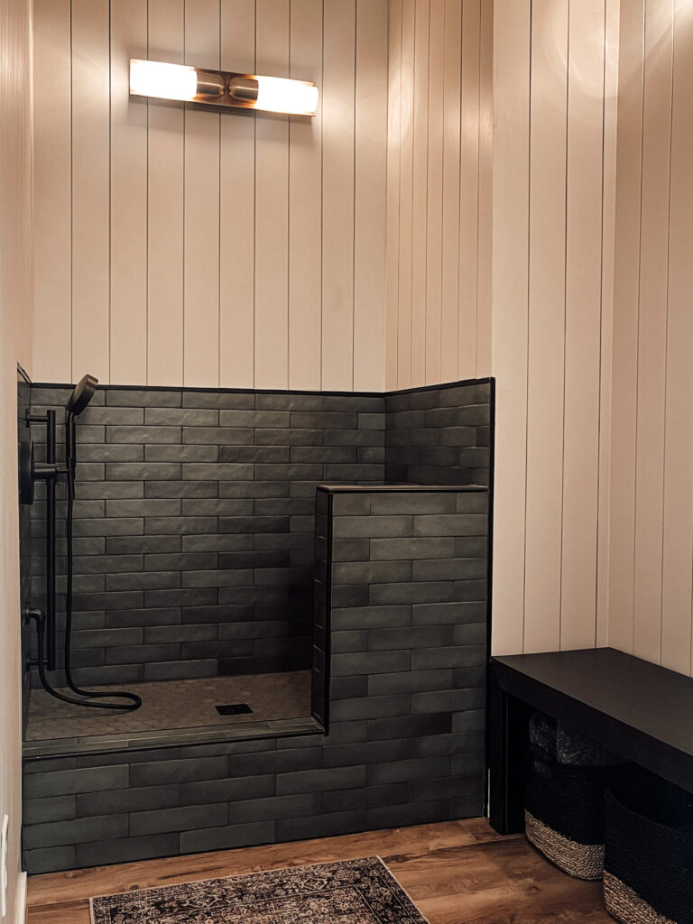
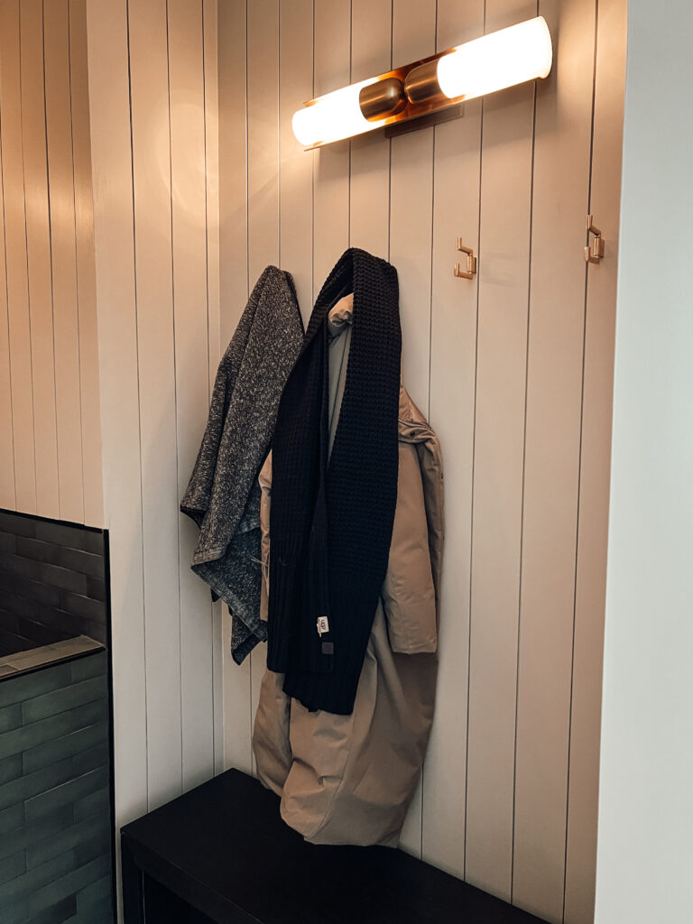
SHOP OUR ENTRYWAY / MUDROOM / HOME GYM
Spaces in Action
Hope this helps to provide some inspiration and ideas for your simple home!
Xx,
Lindsey